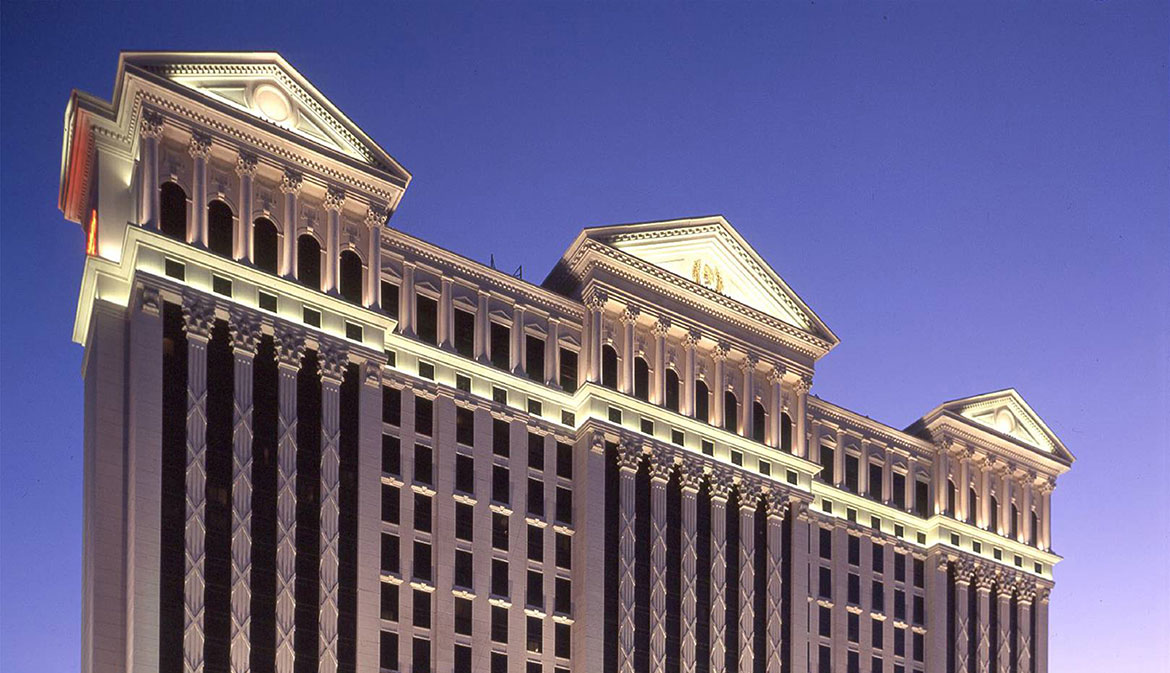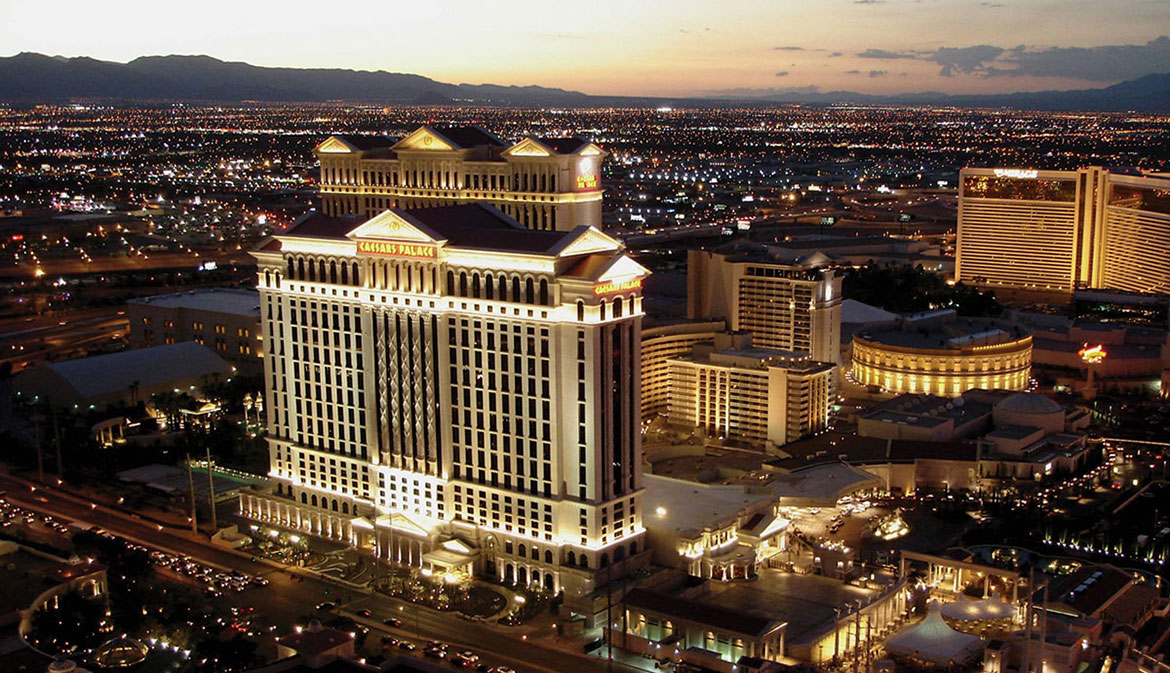Caesars Palace Master Plan, Las Vegas, NV
Cumming Group was involved in the renovation and expansion of this iconic Las Vegas property. The project consisted of a new 1,000 room tower, a 200,000-sq.-ft. convention center addition, a 50,000-sq.-ft. casino expansion, and a two-level underground valet garage with a pedestrian plaza utilizing the roof space. Construction occurred during continuous occupancy and was carefully phased to minimize disruption to hotel and casino operations. Cumming Group provided cost management services.
| Service(s): | Cost Management |
| Sector(s): | Gaming |
| Office(s): | Las Vegas |

