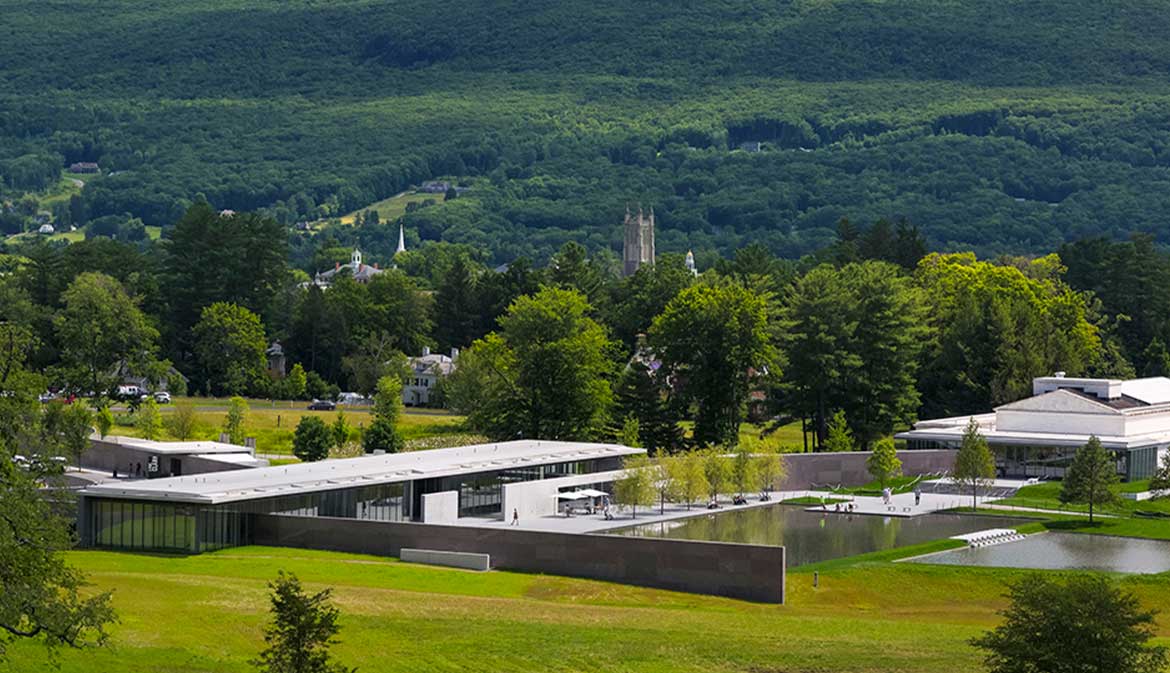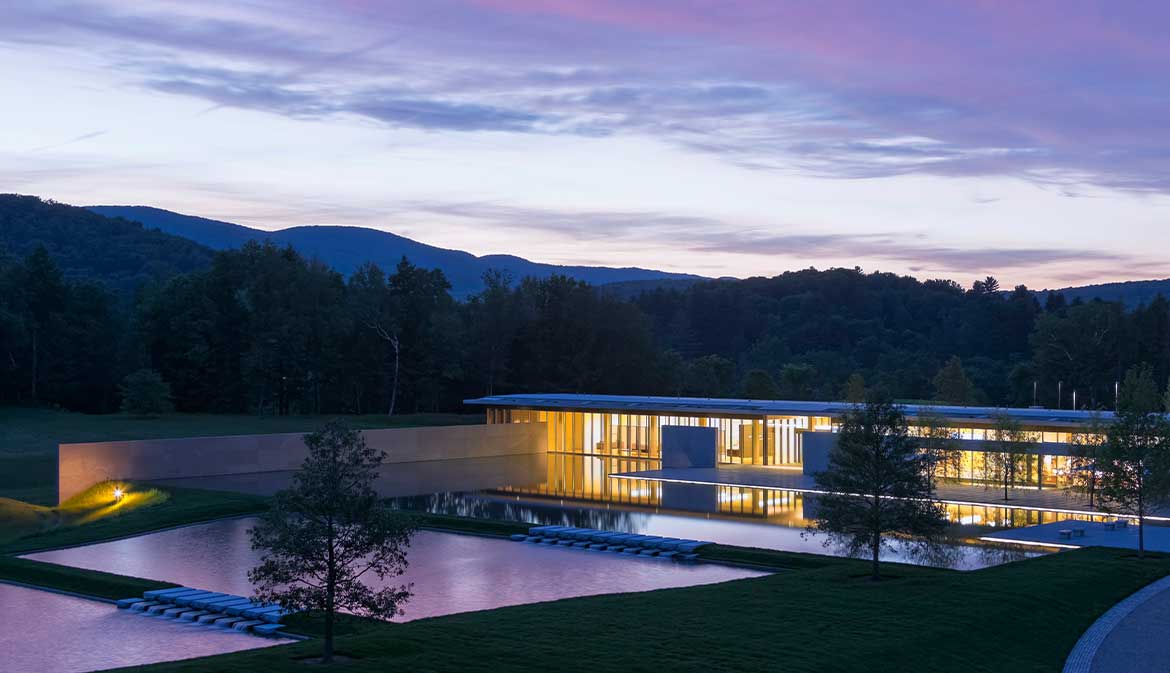Clark Art Institute, Williamstown, MA
Dedicated to advancing and extending the public understanding of art, the Clark Art Institute is one of only a handful of institutions globally with a dual mission as both an art museum and a distinguished center for research and higher education. To meet the Institute’s growing demand for exhibition, academic programs, and visitor services, the Clark embarked on an ambitious, $145 million master plan to transform its campus. Designed by a renowned architecture team, the project aimed to create a more integrated physical environment, upgrade site circulation, and improve the overall visitor experience. Underscoring the Clark’s stewardship role for its 140-acre campus, the plan included the adoption of sustainability strategies to significantly reduce energy and water consumption despite an increase in program and overall built area.
The implementation of the master plan was divided into several core phases of work:
- Phase I – Lunder Center at Stone Hill: Development of a new, 32,000 sq. ft. conservation building with Museum gallery space, campus landscape integration
- Phase II –Physical Plant and Clark Center: Development of a new 42,600 sq. ft. visitor exhibition and conference center, as well as a new physical plant that integrates geothermal energy and other sustainable resources
- Phase III – Museum Building and Manton Research Center: Renovation of original museum building and a 110,000 sq. ft. existing research center and gallery space
Crucial to the success of the project program was conceiving the right plan to align the program with the project budget. During the development of the master plan, Zubatkin Owner Representation, a Cumming Group Company, was originally engaged to help match the project budget with the scope of work. Following this first phase, the team was further retained to oversee the design process and, in coordination with ARCADIS, supported the construction of the individual projects outlined in the master plan. The team also assisted in the management of the project financial controls, including the budget, schedule, administration and reporting.
Architect:
Tadao Ando Architect and Associates (Design Architect)
Selldorf Architects (Design Architect)
Gensler (Executive Architect)
Images courtesy of Jeff Goldberg, Esto
| Service(s): | Project Management |
| Sector(s): | Culture & Arts |
| Office(s): | New York |

