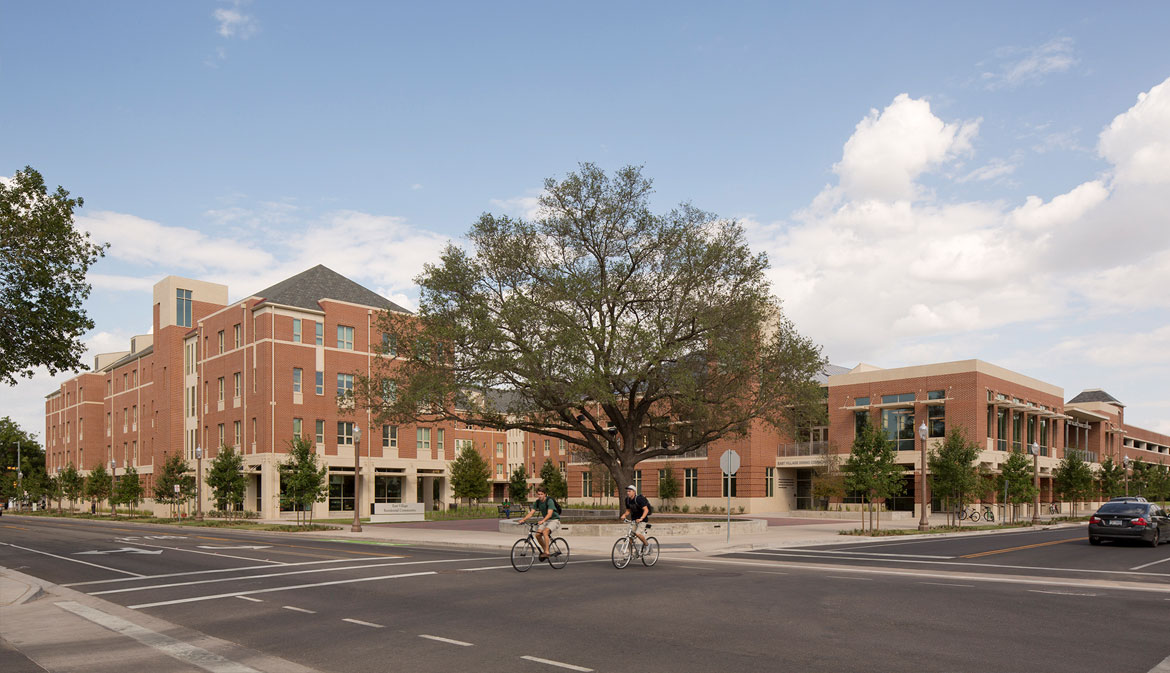East Village Residential Community and Dining Commons, Baylor University, Waco, TX
Construction of 253,000 sq. ft. over two blocks, the East Village complex includes two residential halls and one dinning and office building. The complex added 701 new beds to the campus, expanding the opportunity for a larger on-campus student body and building a learning-living environment. Each facility includes academic lecture and office space, as well as housing student life staff. Each residential community is four stories and has a neo-Georgian aesthetic. Located at the edge of campus, a major infrastructure scope was executed to bring campus utilities to the facilities. The project received LEED certification.
A major component of the development is a stand-alone dining hall. The East Village Dining Commons is a two-story facility that seats 500 and features a large rotisserie and Mongolian Grill. It includes a private dining room that can serve 150. The first floor of the Dining Commons has staff offices, and a full-service retail bakery.
Photos courtesy of The Beck Group
| Service(s): | Project Management |
| Sector(s): | Higher Education |
| Office(s): | Waco, Texas |

