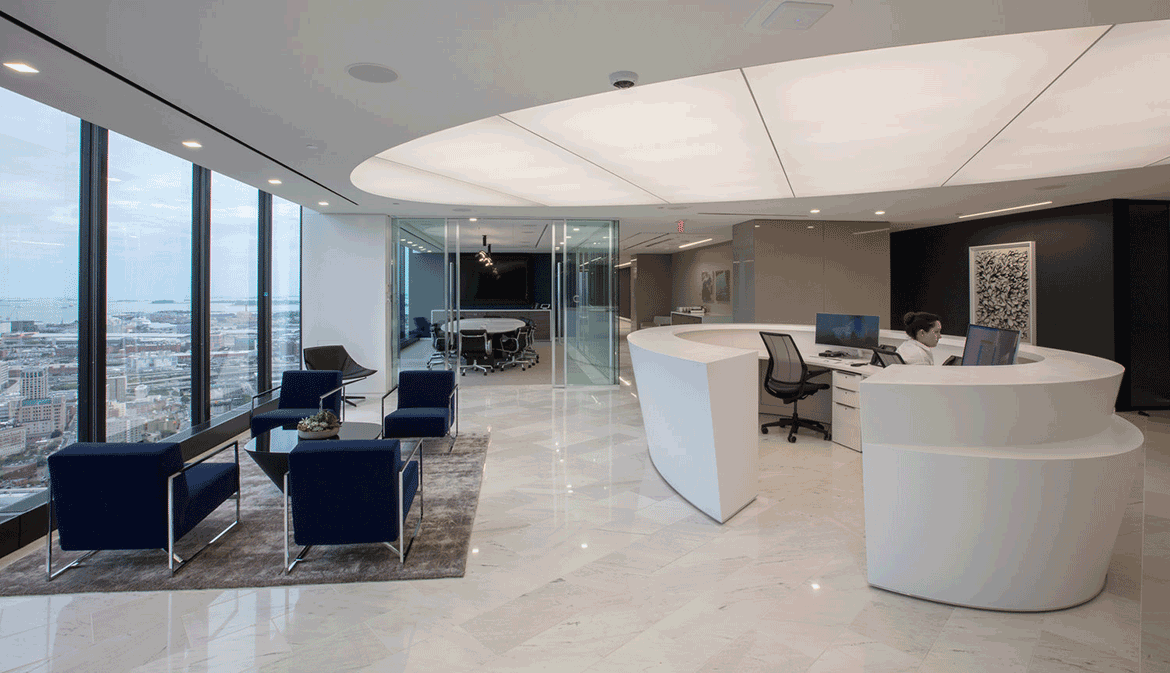Kirkland + Ellis Law, Boston, MA
International law firm Kirkland + Ellis sought to better serve its Northeast client base by establishing a Boston office with a sophisticated, understated elegance where lawyers and administrative professionals could collaborate seamlessly. The design of this new 61,000 sq. ft. space was intended to mirror Kirkland + Ellis Law’s excellence. Fort Point PM was engaged to provide full project and relocation management services.
The firm’s location in the Hancock Tower at 200 Clarendon Street provided structural, mechanical, and electrical obstacles that required creative solutions to accomplish their aesthetic goals. Large existing convectors were an eyesore, dedicated internal stairs did not exist, and the client required a full-service data center in an era where most firms have fully transitioned to the cloud.
Glass office fronts, high-end millwork, marble tile, lacquer panels, and wood accents established the desired aesthetic. An elaborate interconnecting stairway for easy vertical access created drama and opportunities for staff interaction. Large convectors were replaced with their smaller European counterparts to produce the minimalist aesthetic and optimize space utilization. A data center was created with mission-critical electrical and mechanical capabilities, including an emerging gas bio suppression system.
The ultimate design and material selection echo the Kirkland + Ellis culture and brand while highlighting breathtaking views from the 46th and 47th floors atop the Hancock Tower. This contemporary high-tech space encourages casual interaction and collaboration amongst staff in an office, conference room, or breakout space. Lawyers can also take breaks by playing ping pong or enjoy a beer on tap while taking in the sights.
| Service(s): | Project Management |
| Sector(s): | Corporate, Office |
| Office(s): | Boston |
