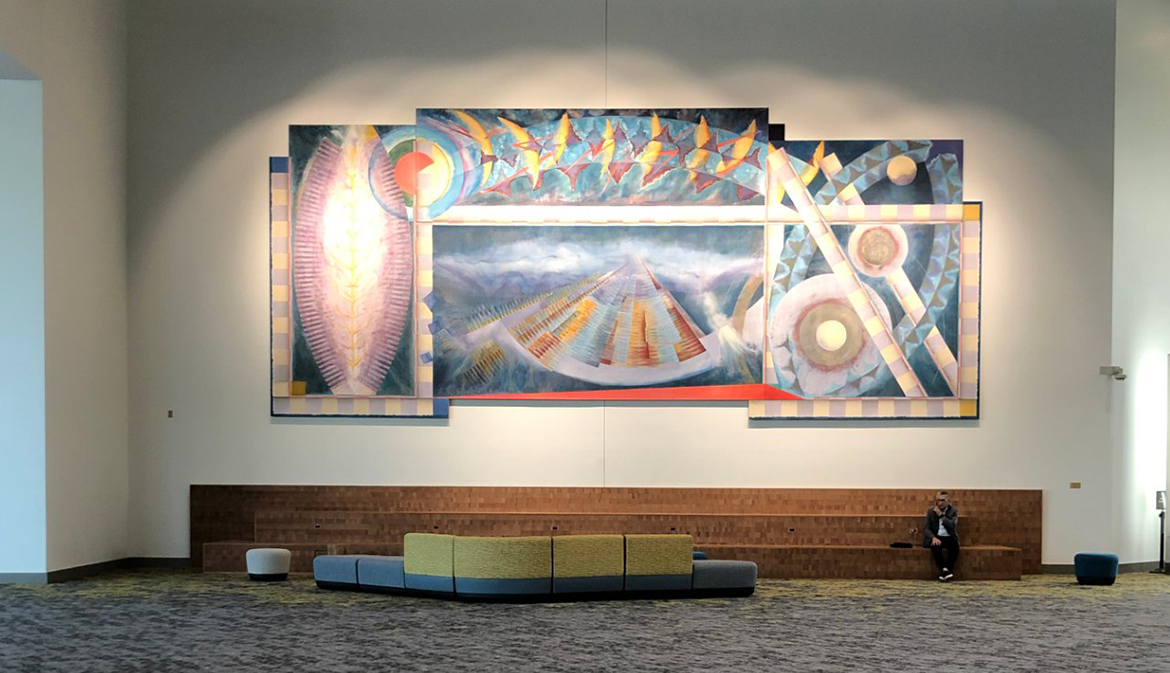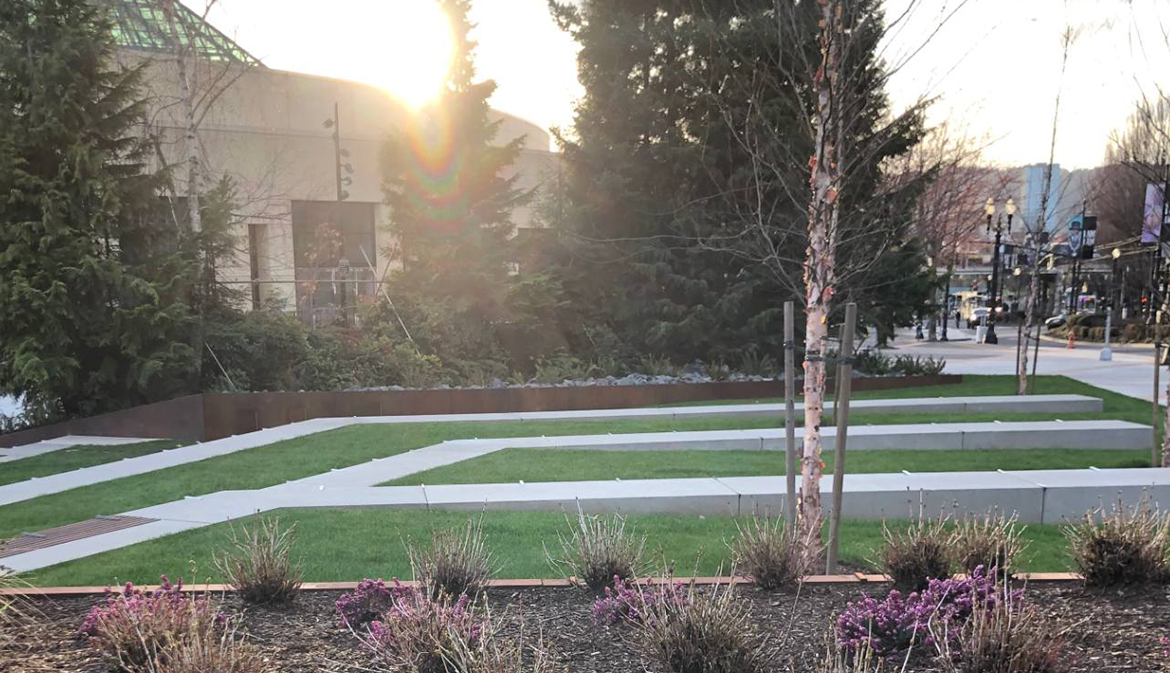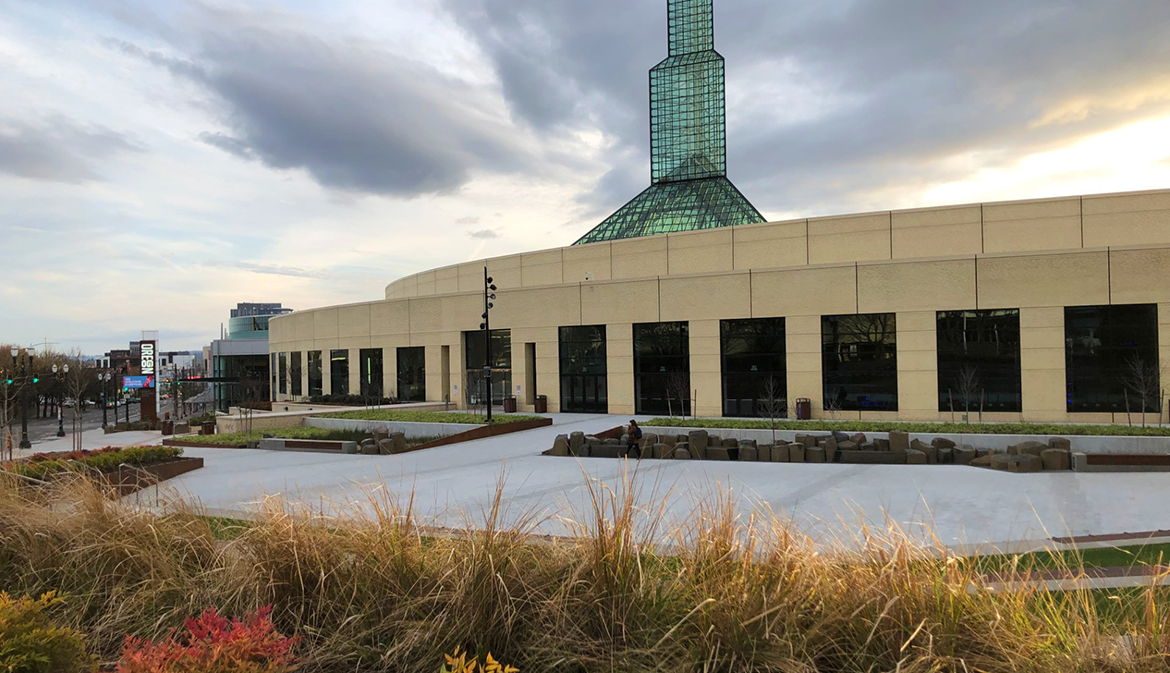Oregon Convention Center Plaza, Entries, and Interior Renovation, Portland, OR
The Oregon Convention Center includes 255,000 sq. ft. of exhibition space and features a 35,000-sq.-ft. ballroom, the largest in the City of Portland. Originally built in 1989 and expanded in 2003, the facility needed significant modernization and improvements.
Interior and exterior renovations reflect a more modern look. Exterior work includes improved wayfinding, more inviting landscape and hardscape to the NE entry plaza, a link to the new Hyatt Regency Portland at the Oregon Convention Center hotel, and new canopies at the main entrances. Interior improvements include upgrades and renovations to the Holladay lobby, MLK lobby, Oregon Ballroom and its pre-function space, exhibit halls A, B, and C entries, meeting room pre-function spaces, restroom renovations, connecting corridors upgrades, and various other improvements including new carpet, new wall treatments, and incorporating a variety of ceiling features.
Rendering credit: LMN Architects
| Service(s): | Project Management |
| Sector(s): | Culture & Arts |
| Office(s): | Portland |


