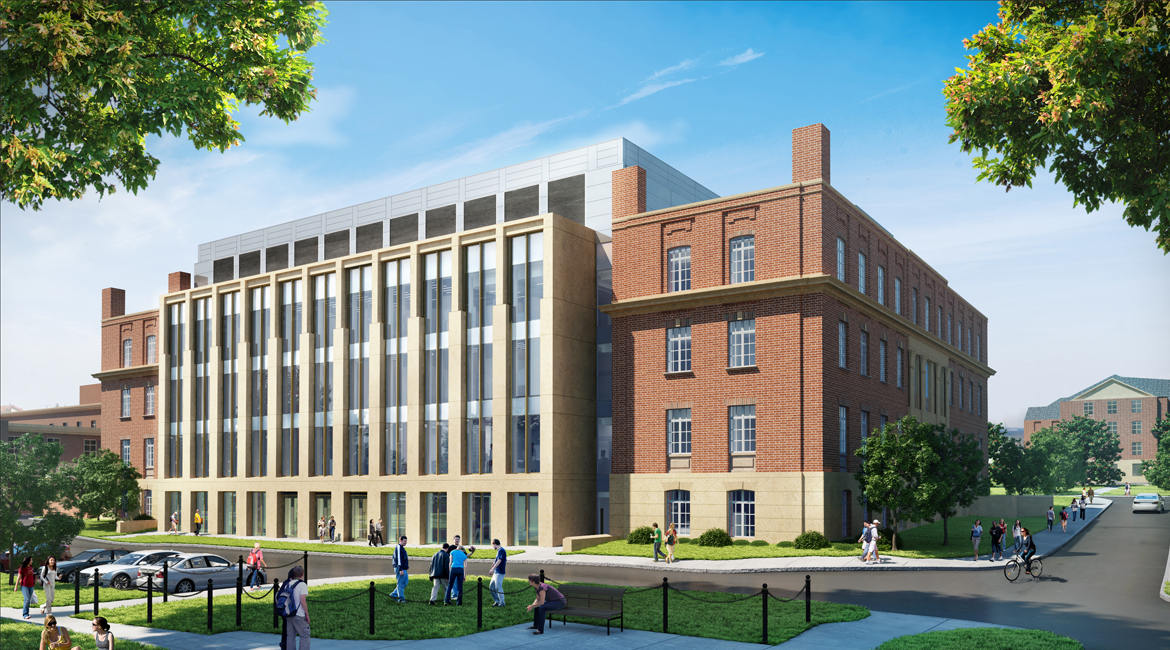Penn State University, Steidle Laboratory, University Park, PA
The Steidle Building project involved the construction of a new, 120,000-sq.-ft., four-story building on the Penn State campus. The new building, which connects to an existing building on three sides, features a modern design and includes a mixture of wet and dry labs. The project also includes adaptations and renovations to the existing building, new hard and soft landscaping, and site services such as new electrical and sanitary sewer feeds.
| Service(s): | Cost Management |
| Sector(s): | Higher Ed |
| Office(s): | Washington D.C. |
