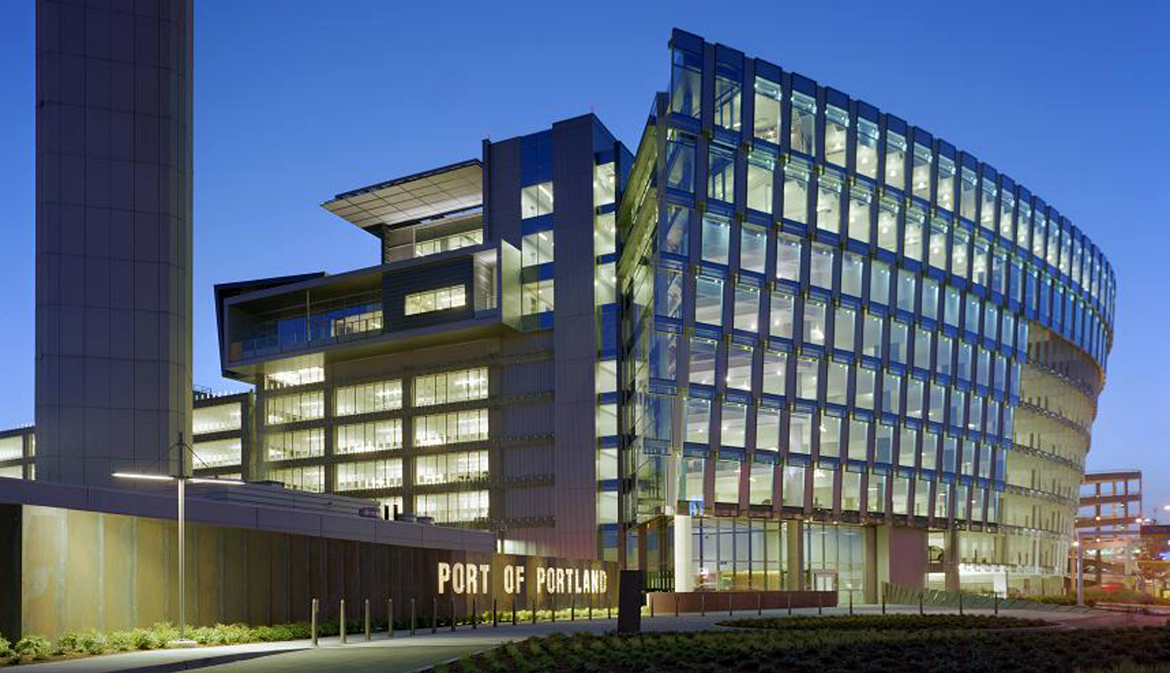Port of Portland Headquarters and Parking Garage, Portland, OR
The Port of Portland’s new 205,000-sq.-ft. headquarters building resides on the upper three levels of the new seven-story, 1,000,000-sq.-ft. (3,000-car) long-term parking structure at Portland International Airport. The building was designed to be a model of sustainable design and construction with geothermal heating and cooling, sand filters for stormwater treatment, native landscaping, and a state of the art “living machine” for water treatment. With its sustainable features, the facility achieved LEED Platinum certification and received local, national, and international awards.
The Port contracted with Cumming Group to help lead the development of this complex project. Our team returned the project to budget through more than $20 million in value engineering and soft cost recommendations, resolving design issues, addressing the Port’s staff requirements, and repairing communications issues. Cumming Group augmented the Port’s team providing construction management; design review; and supporting with furniture, equipment, and transition coordination.
| Service(s): | Project Management |
| Sector(s): | Corporate, Retail |
| Office(s): | Portland |
