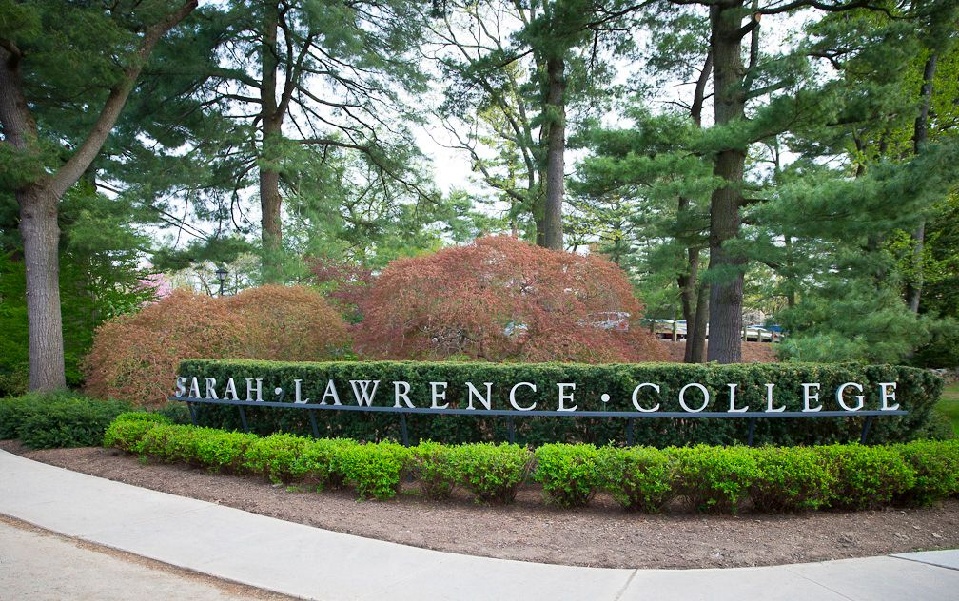Sarah Lawrence College, Bronxville, NY
The 35,000 sq. ft. Barbara Walters Campus Center (BWCC) is a new building with primary program elements that include multi-purpose space, dining, student meeting spaces, and a gallery. In addition to distinguishing the geographic center of campus, BWCC has created a front door to Sarah Lawrence College and provided students with both formal and informal gathering spaces. Sustainability features include a green roof, LED lights, and a highly insulated exterior wall. As part of this project, there were a number of key sitescape elements including construction of five satellite parking lots. We also assisted the college with the installation of an amphitheatre.
Our firm joined the project at inception and worked closely with Sarah Lawrence leadership to select the project team, including architect/ engineering team and construction manager. We played a significant role in establishing cash flow and key milestones for the project as it related to funding and proceeding with design. Another key role Cumming Group provided was to take the lead on liaising with not only the campus community but also the village of Bronxville in order to gain community support and consensus for the project.
| Service(s): | Project Management |
| Sector(s): | Higher Education |
| Office(s): | New York |
