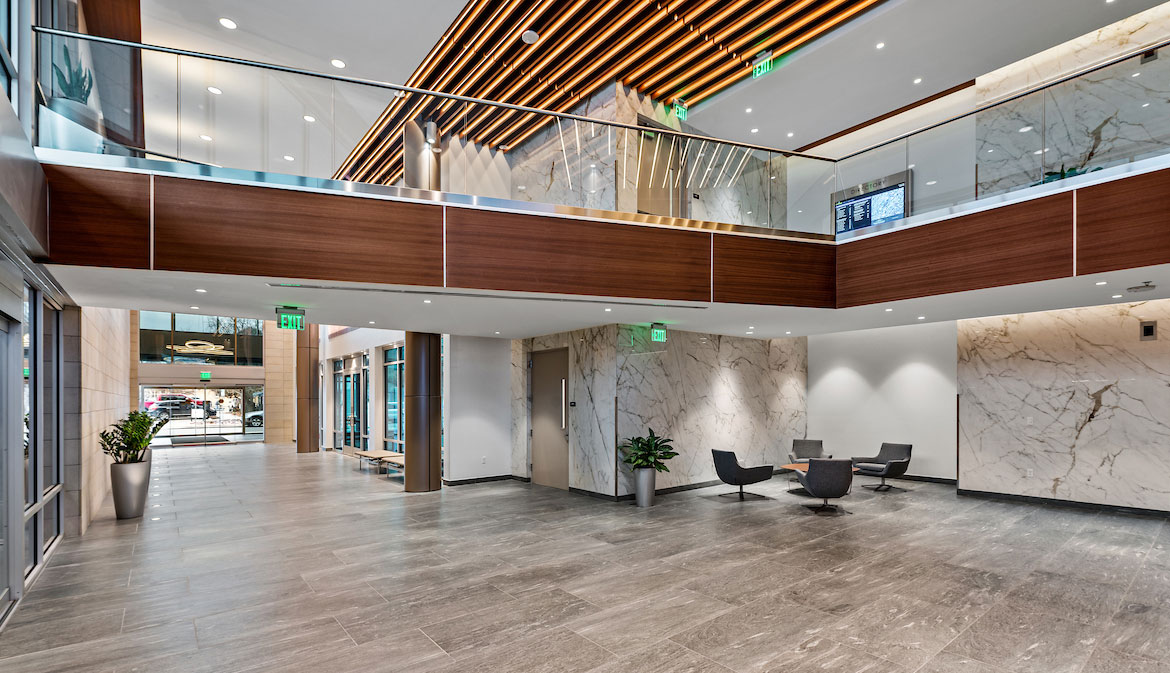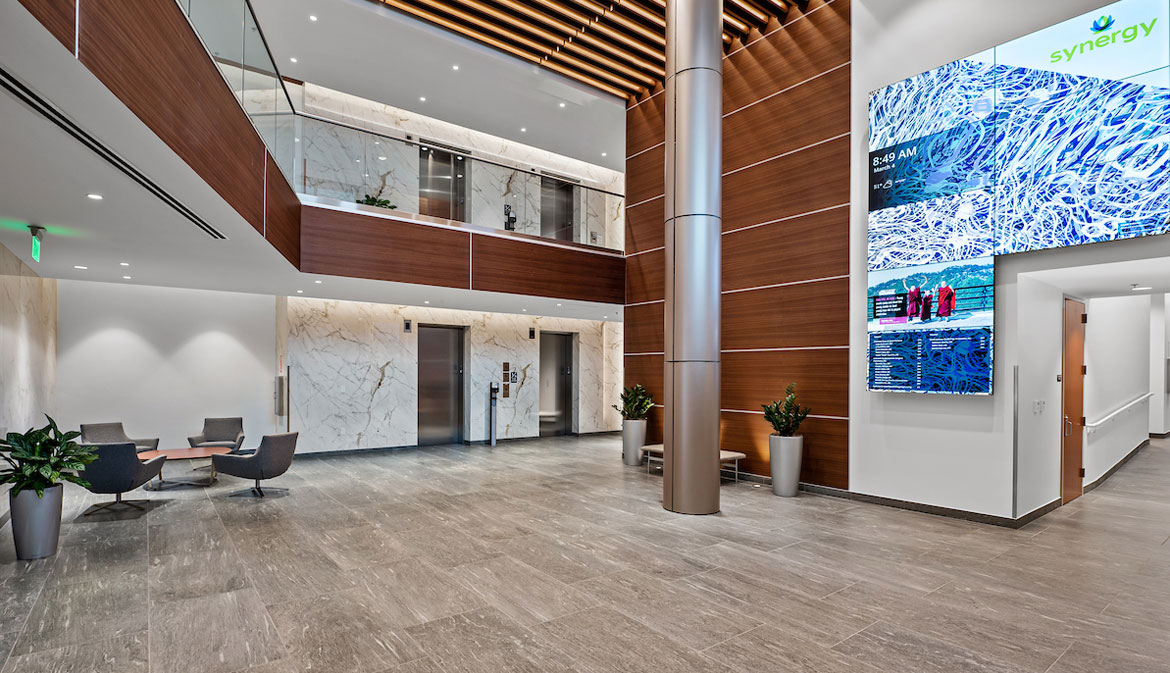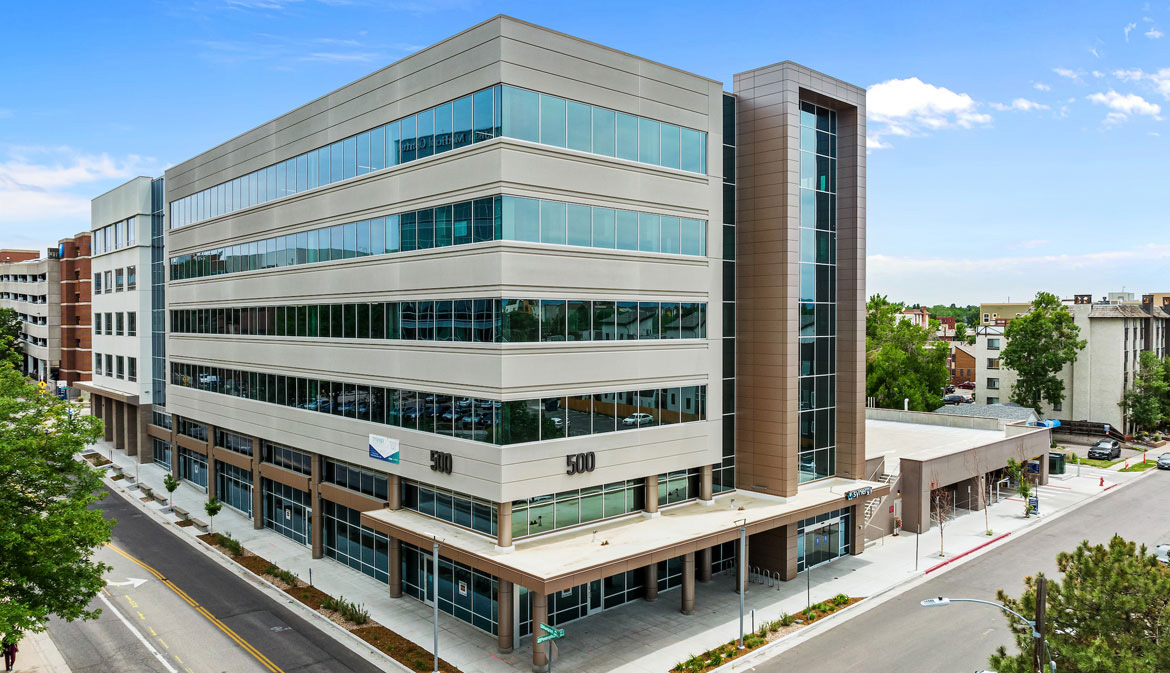Synergy Medical Office Building, Denver, CO
The Synergy Medical Office Building project is a five-story, mixed-use building with four levels of office over one level of retail space, parking consisting of one level of below-grade parking, one level of at-grade parking, and one level of above-grade parking containing approximately 293 parking spaces. The total building is approximately 110,000-sq.-ft. of conditioned space, across the street from Swedish Medical Center in Englewood, CO. Cumming Group is currently providing project management services on the project.
| Service(s): | Project Management Owner Representation |
| Sector(s): | Healthcare |
| Office(s): | Denver |


