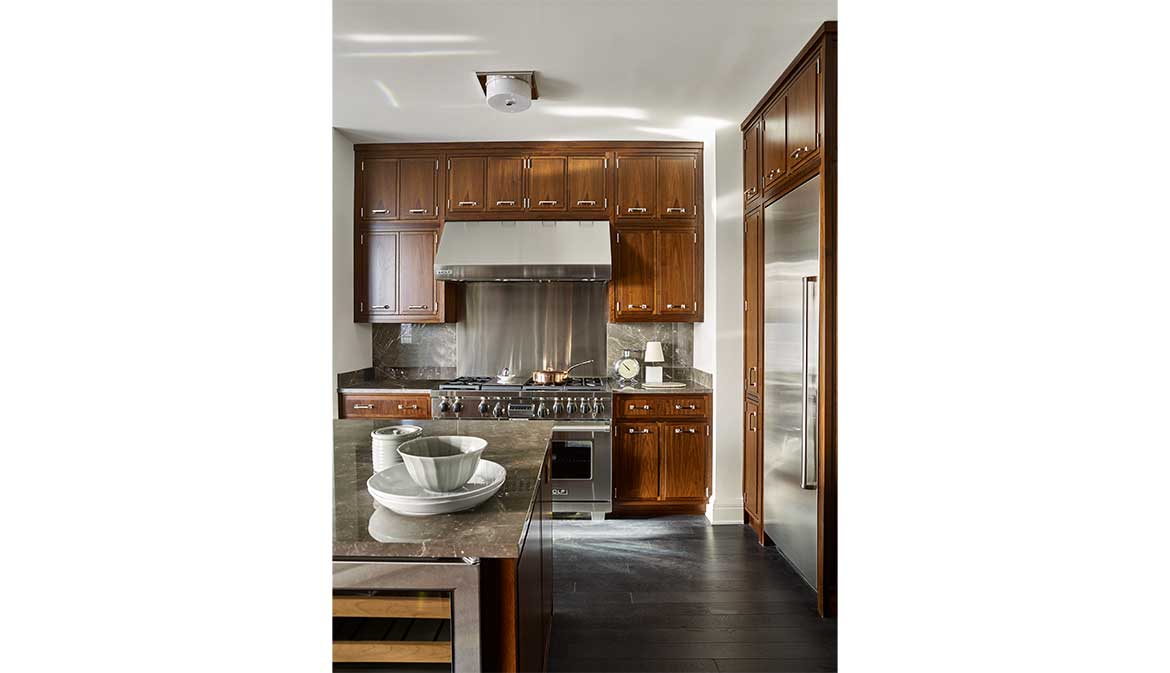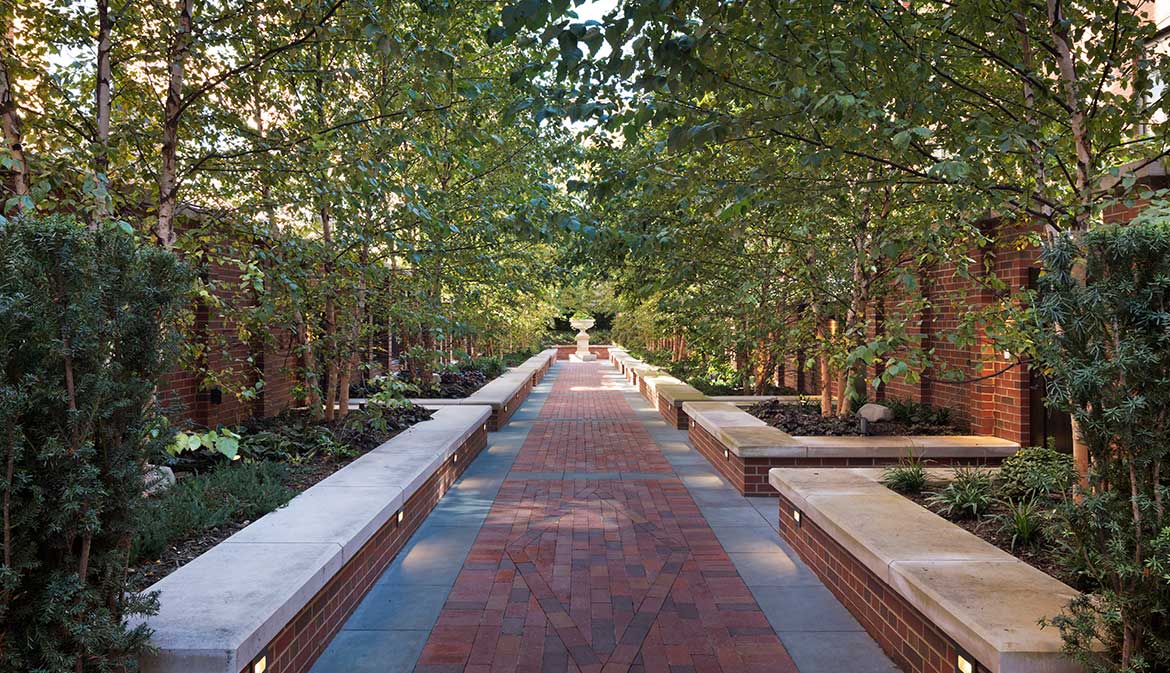The Greenwich Lane, New York, NY
The Greenwich Lane represents a collection of five condominium buildings and five townhouses in Manhattan’s West Village at the site of the former St. Vincent’s Hospital. Global Holdings and its joint venture partner, the Rudin Family, are responsible for the 737,000 sq. ft. high-end residential project. The $1 billion adaptive re-use project includes a luxury amenity package, complete with a central courtyard, state-of-the-art fitness floor and 25-meter pool, separate social entertaining suites, children’s playroom and an underground private garage. Located in the Greenwich Village Historical District, the project required the navigation of a complex municipal approvals process. Pre-Certified as a LEED Gold residential development, The Greenwich Lane is aiming to be one of the first LEED Neighborhood Developments in New York City.
The project also includes the creation of the St. Vincent’s Triangle Park, a public space that honors the rich history of St. Vincent’s 160 years of service and features an AIDS memorial.
The joint venture of Global Holdings and the Rudin Family retained Zubatkin Owner Representation, a Cumming Group Company, to assist the development team in overseeing the project and providing the financial controls, administration, and reporting. The focus of our work was assisting with the management of the overall project budget, schedule, bid and award of trades, contracts, construction oversight and quality control. The firm’s In-House Technical Group assisted in the review of drawings, establishing the trade contractor purchasing strategy, resolving technical issues, defining the scope of work for the trade contracts, and change management.
Architect:
FXFOWLE
Thomas O’Brien of Aero Studios (Interior Design)
Images courtesy of Pieter Estersohn, James Ewing
| Service(s): | Project Management |
| Sector(s): | Luxury Residential |
| Office(s): | New York |



