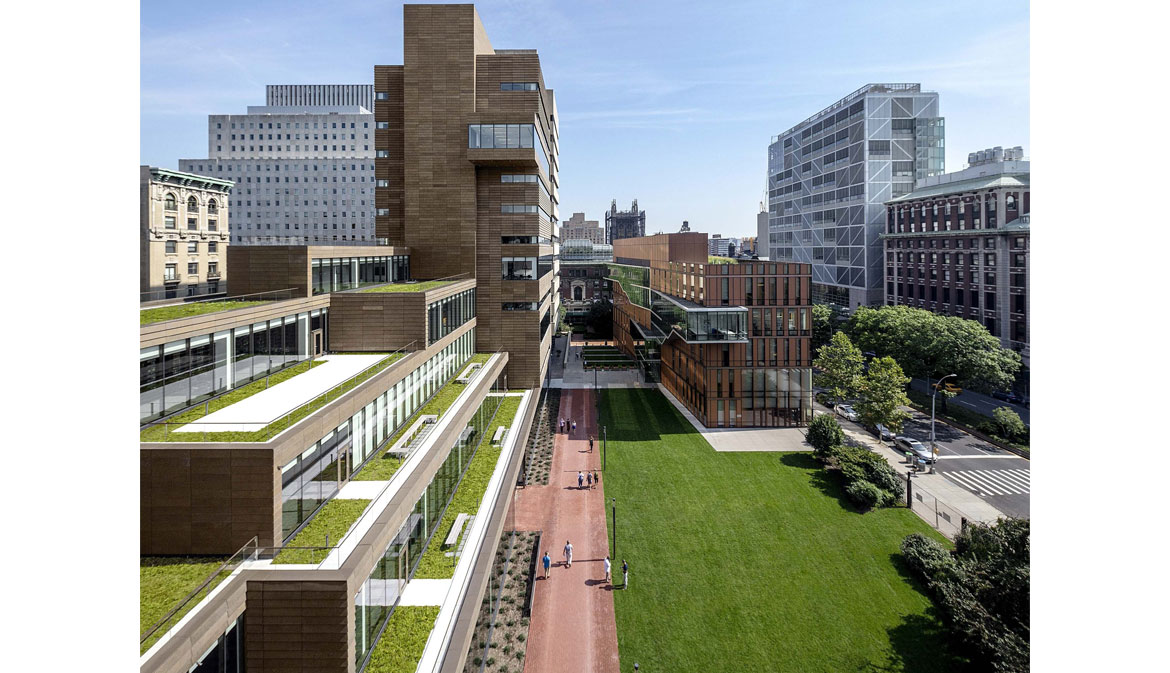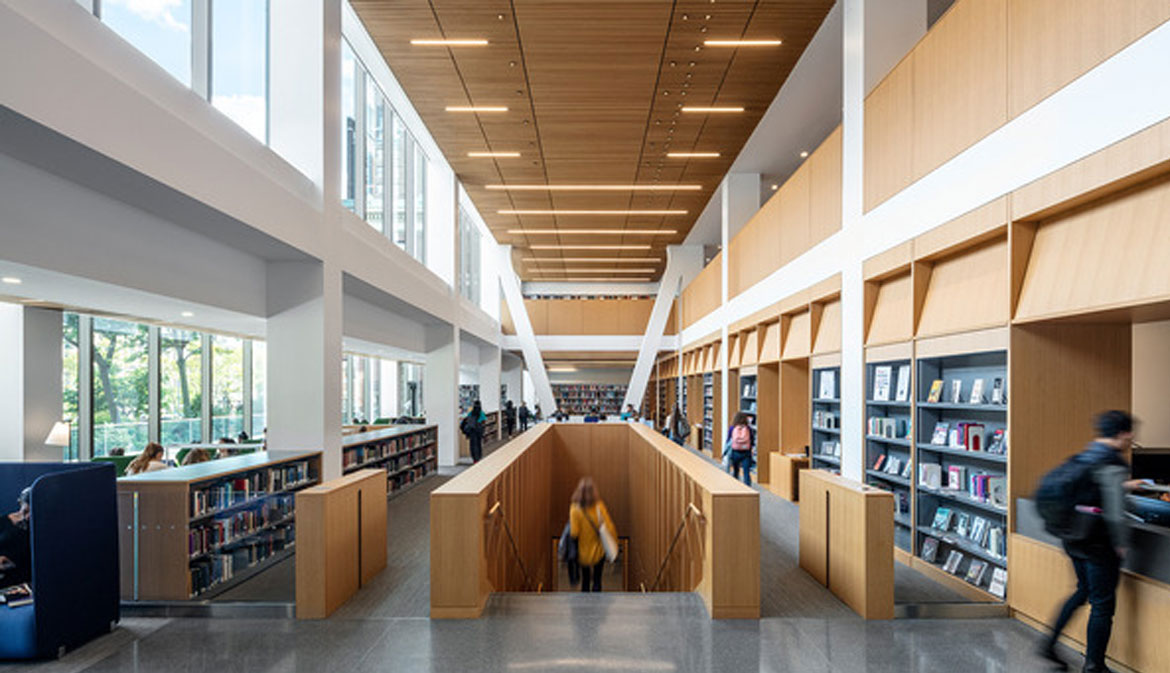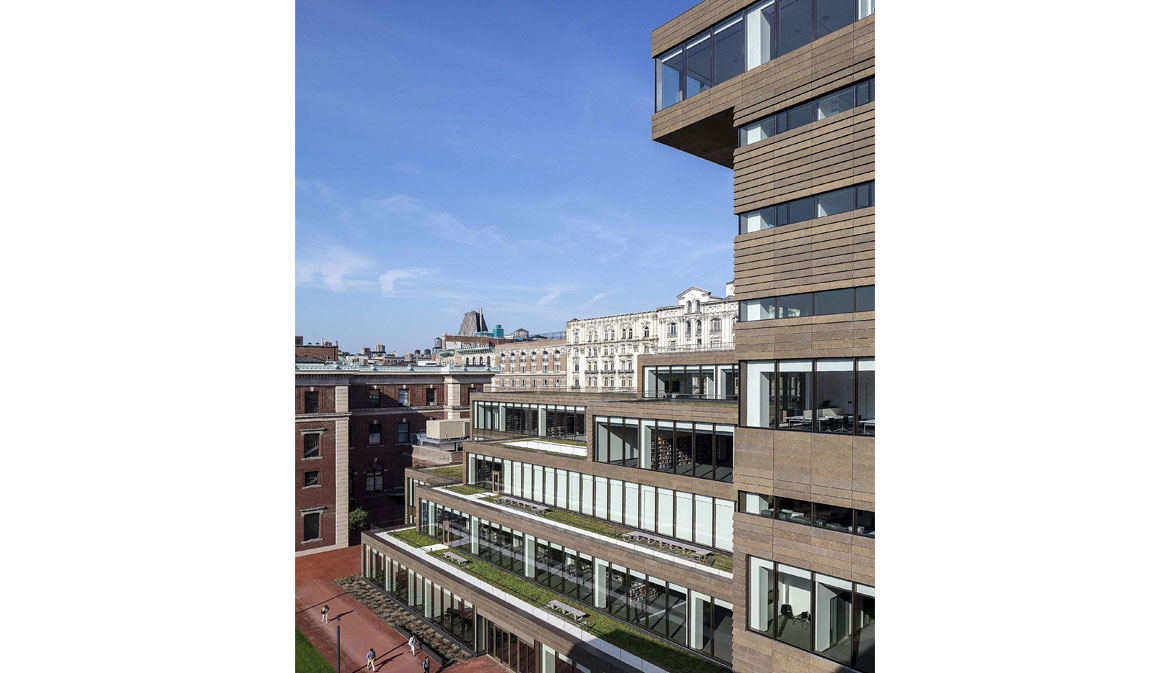The Milstein Center for Teaching and Learning, New York, NY
Barnard College’s new 128,000 sq. ft. Milstein Center serves as an academic hub in the heart of campus. The building, which opened in 2018, consists of a base of five floors and a narrow tower of eleven floors. The space is home to a new kind of – one that incorporates technology and collaborative learning spaces in a setting that encourages student interaction. The building also houses classrooms for seminars and large-group instruction, departmental offices, a café and accessible outdoor terraces.
This project was born out of a master planning effort that identified an opportunity to create a modern library in a new building that doubles the size of its predecessor. We guided Barnard’s selection of a suitable architect and oversaw the entire project development. With Barnard’s library being demolished on the site of the new Milstein Center, the college needed a temporary facility for books, students studying, and offices. We identified space in a double-height, underutilized gymnasium, and the temporary space, which added 20,000 sq. ft. to the campus, was deemed so successful during the Milstein Center’s construction that the College has decided to keep it intact permanently.
| Service(s): | Project Management |
| Sector(s): | Higher Education |
| Office(s): | New York |


